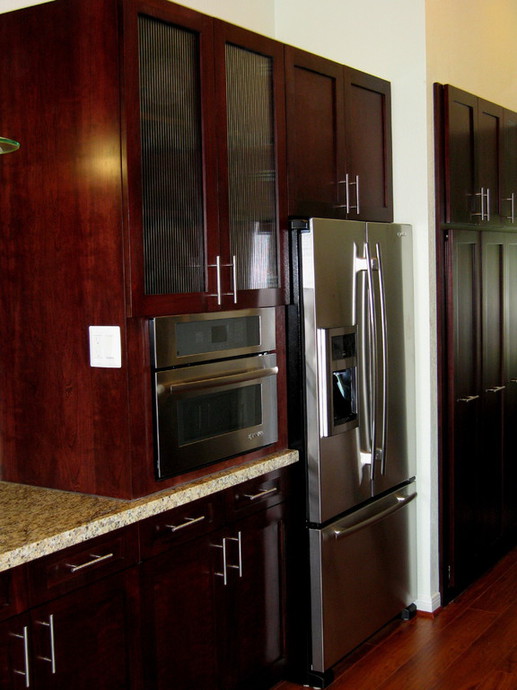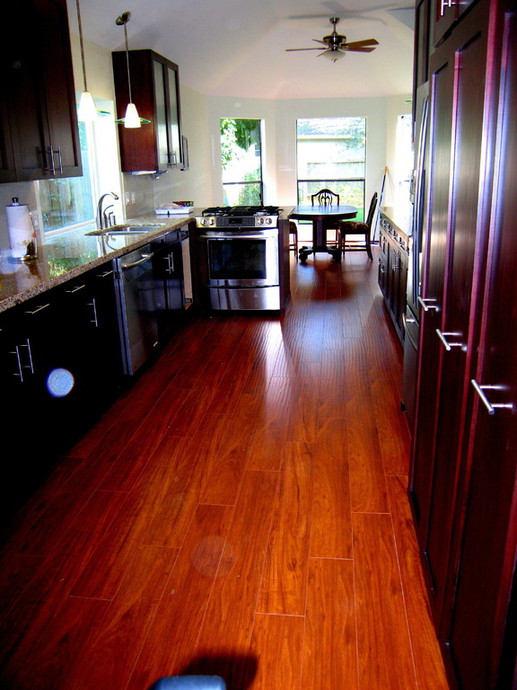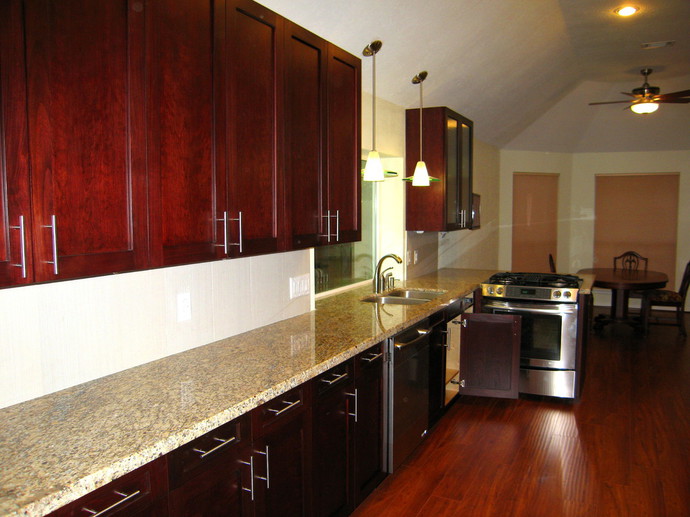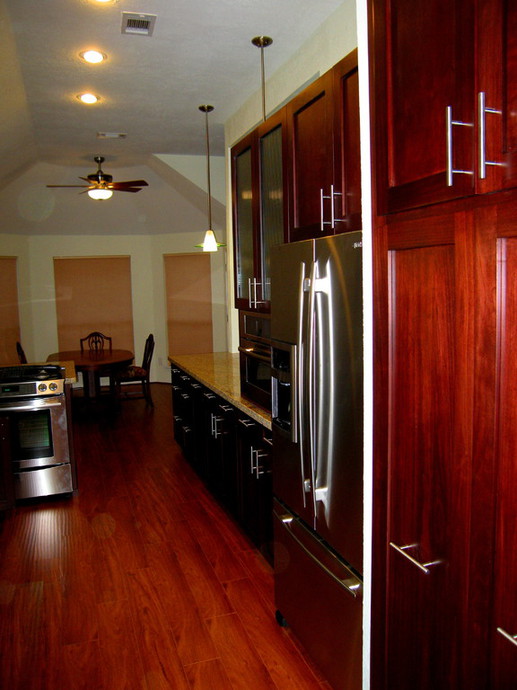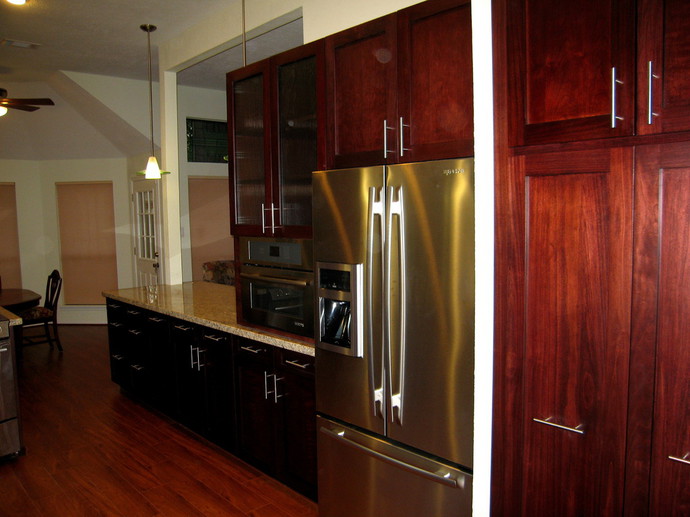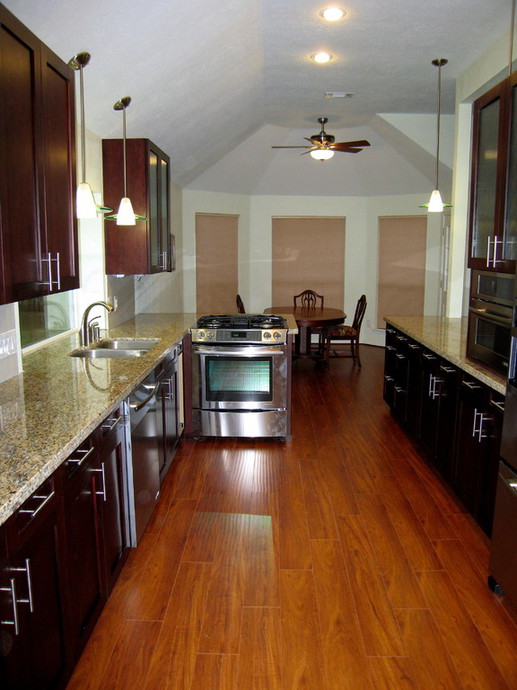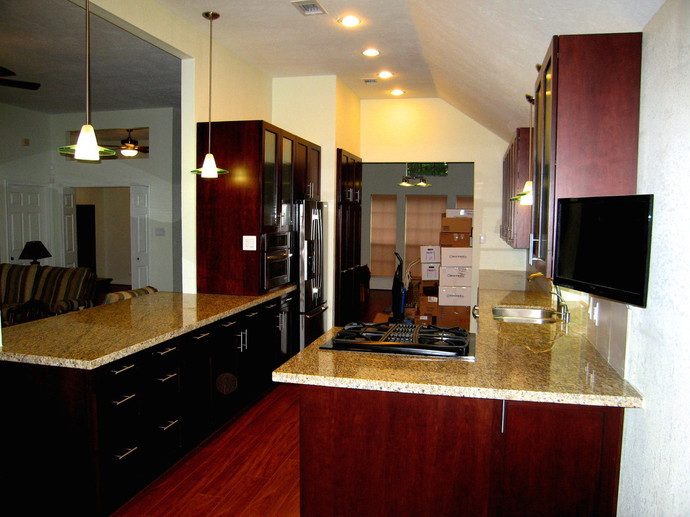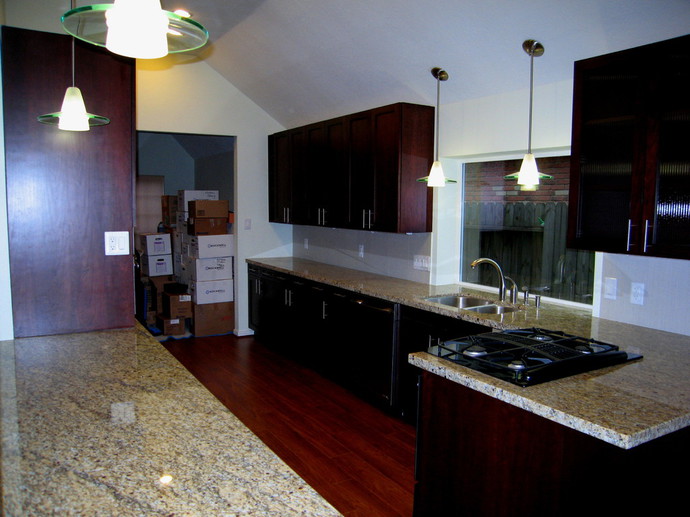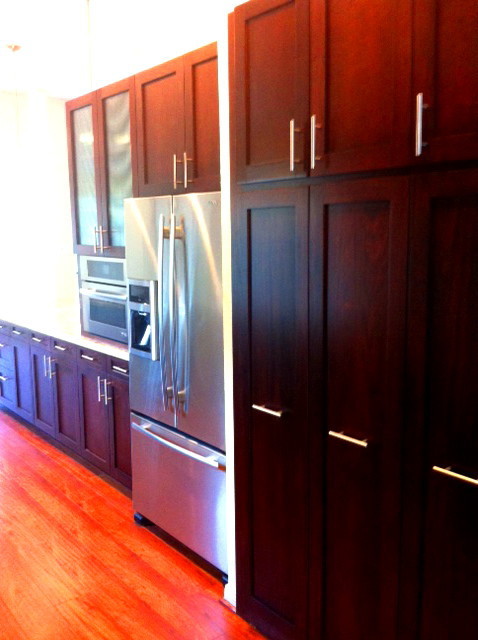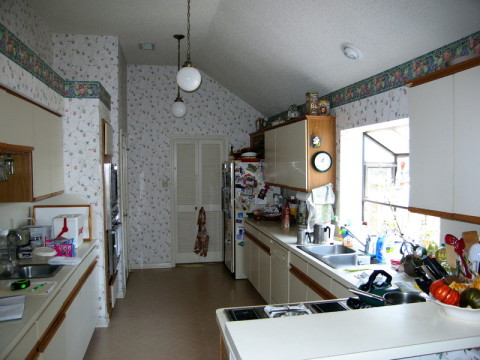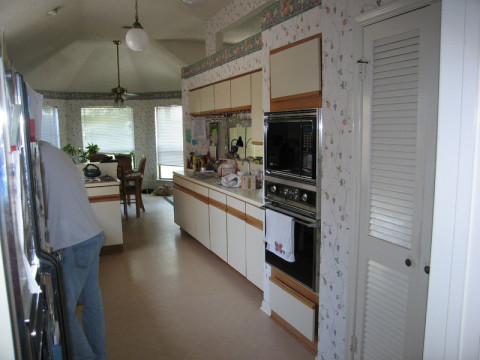KITCHEN UPGRADE PROJECT
PROJECT SCOPE - Deliver a versatile & flexable cooking and entertainment area that is stylish as well as practical. The redesigned kitchen is more open and brighter, much more functional, and flows well for large and small groups.
PROJECT PARTICULARS THAT WERE INCORPORATED IN THE UPGRADE
- Open up the wall area between kitchen and living area.
- Island type lower cabinet divides the kitchen and living area.
- Open up the wall area between kitchen and dining room.
- Replace pantry 'room' with 3-section slide-out pantry units.
- Relocate refrigerator to provide easy movement between stove, sink and refrigerator.
- Replace cook top with built-in downdraft range.
- Microwave (built in wall mount) located to the left of repositioned refrigerator.
- Replace all upper and lower cabinets. Incorporate 'pull-out storage units in the base cabinets to accommodate specific items; small appliances, pots & pans, vertical storage, spice racks.
- Solid surface granite counter tops.
- Tile surfaced back-splash.
- Under-counter lighting.
- Replace atrium window with double-pained fixed window.
- New-textured wall surfaces replace wallpaper.
- Flooring in all living areas replaced with laminated hand scraped faux-wood.
- Lighting replaced with recessed ceiling lighting and pendent lighting over sink and island.
